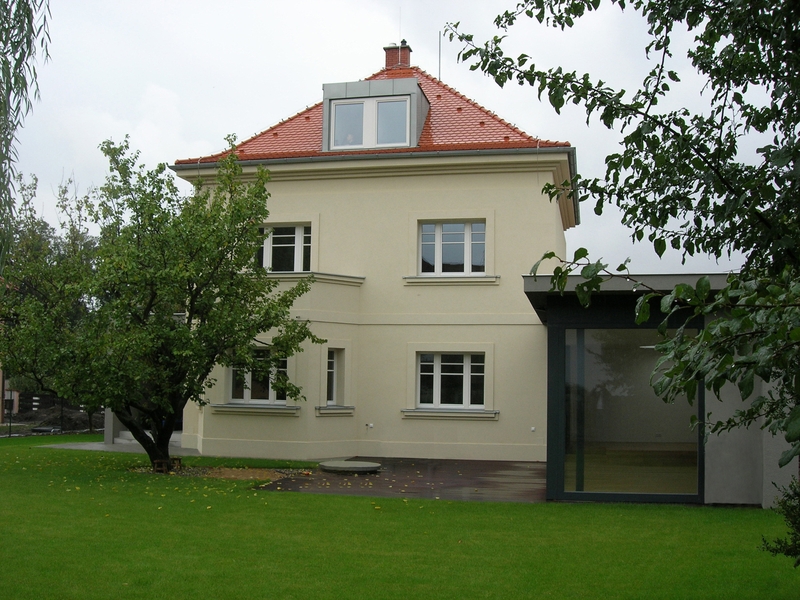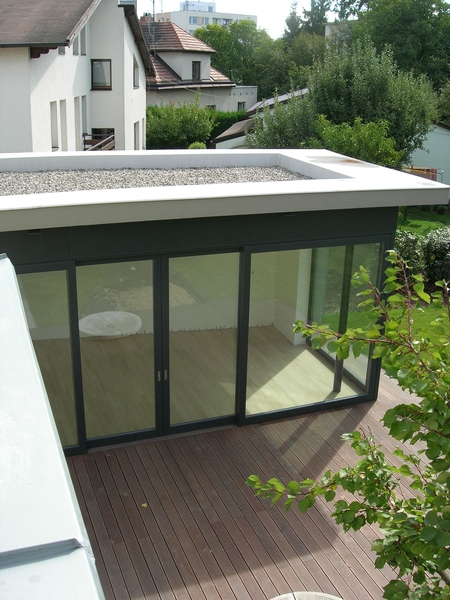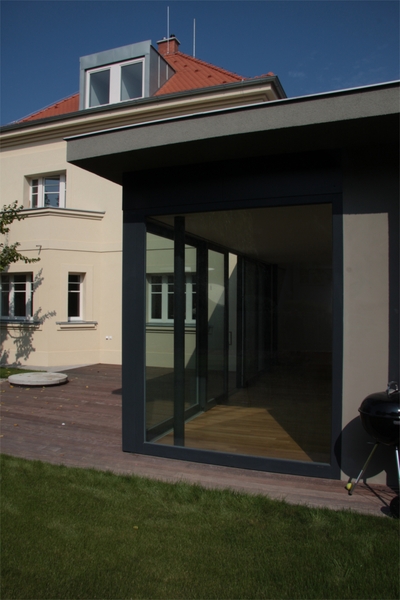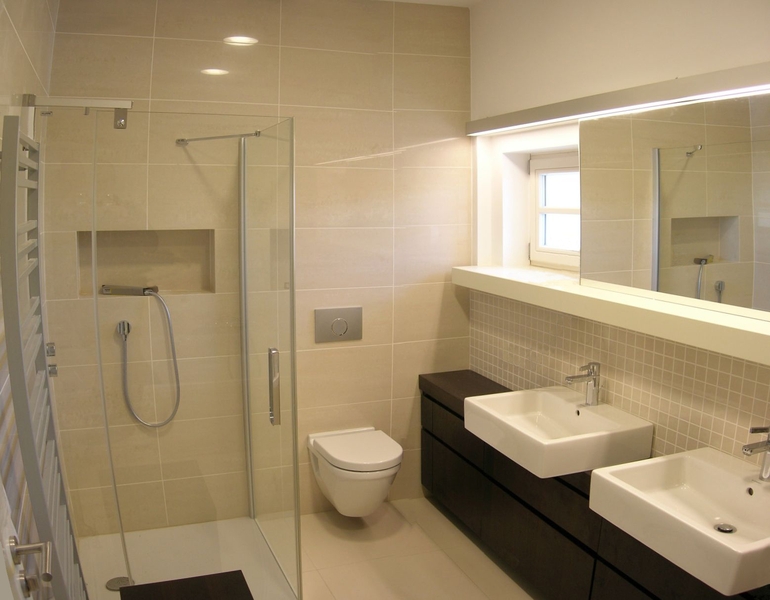Villa Branik
Prague 4 - Branik, Věkova street
Refurbishment and annex
author: David Chromík – CAMA
cooperation: Jindřich Matějka, Martin Beránek, Jindřich Brož
project: 2009-2010/ realization: 2010
investor: private investor
construction costs: CZK 5 Mio
The duplex villa was built in the 1930's. The house has partial basement, two floors and an attic. The building is located in the family houses area next to estate Novodvorská.
The project assignment was to design the reconstruction and annex of the villa to meet current housing demands as well as specific housing demands of the investor.
The annex is designed as a natural filler in stabilized estate of this part of Prague 4. Extension of the entry replaces the original entry on the west side. The new extension complements the original building with ground floor residential building and is situated on the east side of the lot. Together with the original object it forms the L-like layout. The area remains ideally insolated.





